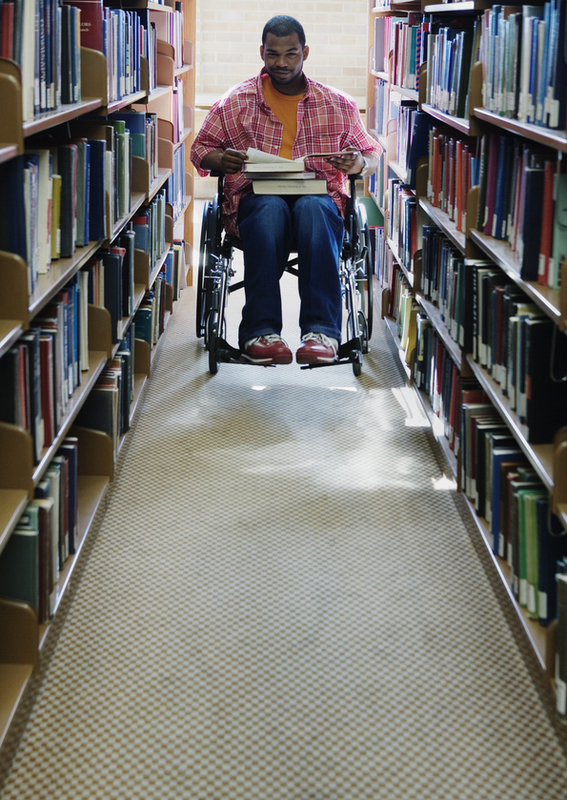Facilities Design
Facilities Design
Related Objective
· Identify strategies for modifying library environments to maximize accessibility
Designing an Accessible Library

In the "Evaluating Your Library's Accessibility" subtopic, you were given the opportunity to evaluate your library facility according to Americans with Disabilities Act (ADA) standards and Universal Design (UD) principles. Take this opportunity to review your evaluation and the standards of accessible design.
Don't forget to consider the seven principles of Universal Design as you are thinking about the accessibility of your library's facilities. Remember, UD is intended to benefit all library users by making user interaction with the environment as safe, comfortable, and easy as possible.
This video raises a number of important questions. Think about the questions below, and jot down some of your thoughts.
-
On what basis and by whom should classroom or library seating decisions be made regarding a student with a disability?
-
What do you think of the administration's practice of allowing Louise to leave early from all of her classes so that she can avoid the crowd in the hallways?
-
Are there ways to accommodate students with disabilities, who sit on the edges of the classroom where a teacher's attention may not always be drawn?
-
What kinds of accommodations would be helpful for a person using a different mobility device, such as a wheelchair or cane?
-
What teaching implications does a library or classroom like in the video have on classmates that do not have disabilities?
-
Are there accommodations that may be needed for a student with an intellectual, mental, or psychiatric disability to insure his / her inclusion?
-
What view of disability do you think is learned from this instructional environment?
Take a look at this video (7 min, 20 sec) of a young boy with Larsen syndrome as he visits a local public library with his family. Larsen syndrome is a rare genetic disorder that "affects the development of bones throughout the body" (Genetics Home Reference, 2011). Think about how you would make this library more accessible for a student with a physical disability. See transcript
Floor Plan Activity
The floor plan activity below can help you in evaluating or planning a redesign for your library. You can specify the dimensions of your library, drag and drop furniture into the space, and use the grid to ensure that the layout adheres to the ADA Standards for Accessible Design. For example, make sure that the aisles between tables, study carrels, and shelves are at least 36" wide and that passing spaces on accessible routes are at least 60" wide and 60" long. You may want to refer to your ADA Library Accessibility Checklist for further guidelines.
Click on the link below to give the "Floor Plan Activity" a try.
Though you may not feel the need to improve your library signage because you do not have patrons with visual impairments, you may not know the specific needs of all of your students. What needs might they have regarding signage? Are the resources in your collection easy to locate with your library's current signage? What could your library do to improve?
Think about what you might need to do to redesign your library facilities. The "Getting Started" document might help you come up with other ideas. Then, you may want to generate at least one concrete goal for your library facility for your Library Accessibility Action Plan.
